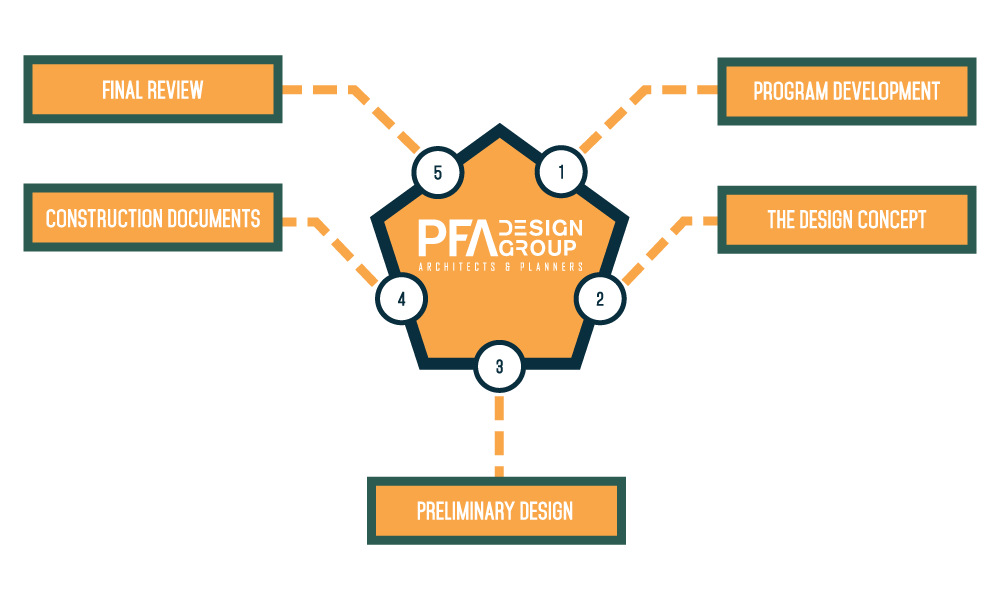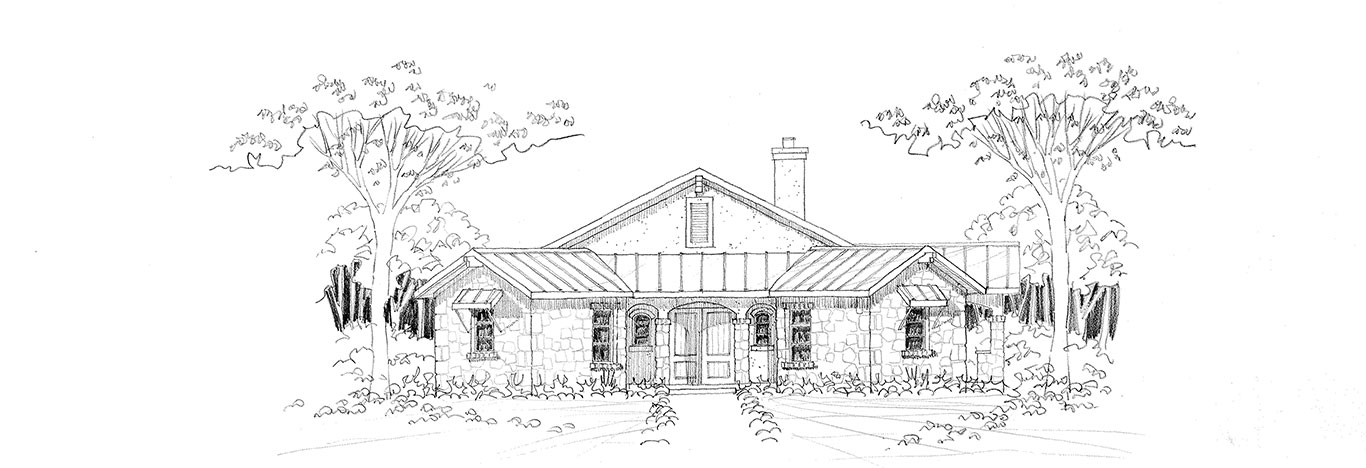
Phase 1 - Program Development
This initial activity concentrates on defining what you desire in your new home and discussing major design issues such as:
- The selected building site with respect to orientation, attributes, and possible design limitations.
- The number and intended function of each individual living space desired.
- General information about your household and lifestyle.
- General sizes of major spaces and the square footage target as a whole.
- Your initial budget assumptions and construction cost expectations.
- Your preferences and ideas on design features, style and building materials that appeal to you.
Phase 2 - The Design Concept
Using the information gathered from the programming meeting, we create a "conceptual" design, using our knowledge and expertise to incorporate and meld these sometime conflicting and uncertain bits of information into a cohesive, practical design solution. We produce scaled freehand "concept presentation drawings" of the floor plans, a rendering of the proposed front elevation, and the building outline on the site plan. These drawings are presented to you for review and critique. Based on your assessment of how closely the design meets your needs, it may be necessary to repeat this phase to refine and adjust the various components of the project. Upon your approval of the design concept, we proceed to the next stage.
Phase 3 - Preliminary Design
The agreed upon design solution is solidified, with more detail added as we refine and further develop the plan as it evolves from hand drawn sketches to more accurate and exacting CADD drawings. We produce scaled floor plan layouts, both the front and rear elevations of the home, and a more complete site plan. The design presentation meeting at this phase involves reviewing the most recent architectural adjustments to the design, and in preparation of the next phase, a discussion of specific details such as, general lighting techniques, window styles, various interior design elements, construction methodologies, and the like.
Phase 4 - Construction Documents
Also known as "working drawings", this stage involves the production of the detailed technical drawings and specifications that the builder and sub contractors will use in bidding as well as the construction of your home. Many hours go into producing a quality set of construction documents; the technical competence to develop accurate and complete drawings is a crucial element of the project. After all, what good is a "pretty picture" if it is unbuildable, i.e., it will not work as designed, or is poorly detailed for the builder. Weakness in this phase can and sadly, often does, cost the client thousands of wasted dollars. The investment in using an architect to provide quality design work can be offset in this stage alone by minimizing any types of problems. Along with a solid set of working drawings, we produce a General Specification document that helps establish the quality of the construction. Information on framing materials, spacing and installation techniques, and plumbing and electrical notes are examples of some of the items covered in the General Specifications.
Phase 5 - Final Review
When all of the Construction Documents have been completed, a review or "check” set of the plans and specifications is provided for you to look over one more time before finalizing the work. After your review, minor revisions are incorporated into the drawings as we prepare the final construction documents for distribution to your prospective builder. Our final role then becomes one of assisting you and your builder with design clarifications, advising on construction issues or field changes that may come up, and coordination with other professionals such as surveyors, engineers, and others, as you proceed through the construction of your new home.

